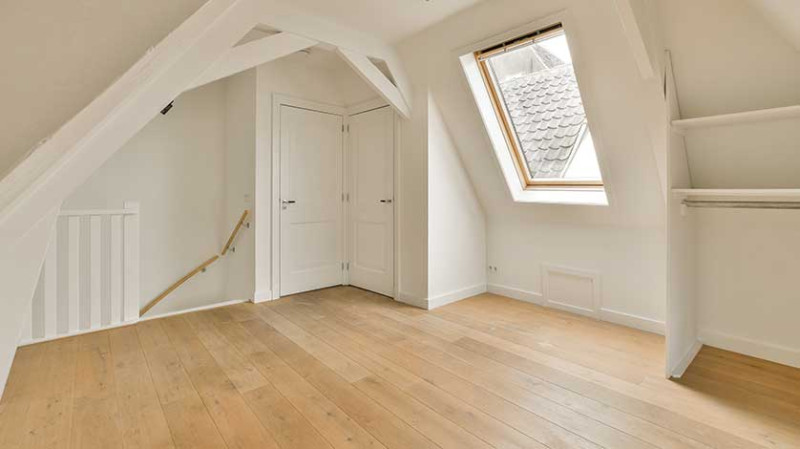
Loft conversion gains more and more popularity as a home improvement project. Who would say no to some extra space in the house that can either be used as a storage space, living space, extra bedroom for guests, a family room, a play zone for the kids, or whatever you need the additional space for? Well, it is understandable why so many people consider a loft conversion project. However, it is important to remember that a loft conversion is still a big and pretty expensive project that requires some investment in order to be done properly. Therefore, considering and starting such project may feel overwhelming and stressful at first. Your main goal is to find and hire the loft conversion service provides who will ensure a smooth-running project with no stress and hassle. Here are some tips and ideas on what to consider when you are considering a loft conversion project.
Why Consider Loft Conversion?
Now, the obvious reason why you would like to consider a loft conversion project is that it can provide some precious extra space to every home. Additionally, a loft conversion can significantly increase the value of your home, which means you will be able to get more money once you decide to sell the house if you ever decide to do so. A converted loft can also make up for a great home office space where you will be able to work without any disruption and stress. Overall, a loft conversion project is definitely worth considering.
Is My Loft a Usable Space?
Now, not every loft can be converted and used as an additional living or storage space. Before you look for a loft conversion service provider, make sure to first inspect your loft and learn if it is even suitable for a loft conversion project. Fortunately, the majority of roof spaces of homes are suitable for such a project. However, sometimes it happens that the roof space may not be suitable to be converted into a loft. Here are the three main things you want to check:
- Height – Measure the height of the space from the top of the ceiling joists to underneath the ridge board in the apex. Space will be suitable to convert if you work with an internal height of at least 2500mm.
- Roof pitch – You also want to measure the angle of the roof or the roof pitch. Remember that the higher the roof pitch angle is, the higher the central head height of the loft is going to be.
- Footprint – Internal rules should measure 5500mm side to side, including the chimney, and 7500mm front to back.
How to Utilise the Space?
Now, once you have a good idea of the measures of the roof space you are working with, you will be able to determine and decide what will be the best way to use the full potential of the space. Some roof spaces are wide and large enough to make up for a convenient and spacious extra bedroom or a family room. Some roof spaces, however, will be on the smaller side and converting them into a loft will give you the opportunity to use them as a home office space, storage space, etc. In case the space is large enough, you can also turn it into a multi-purpose room with a combination of uses, which will be great.


