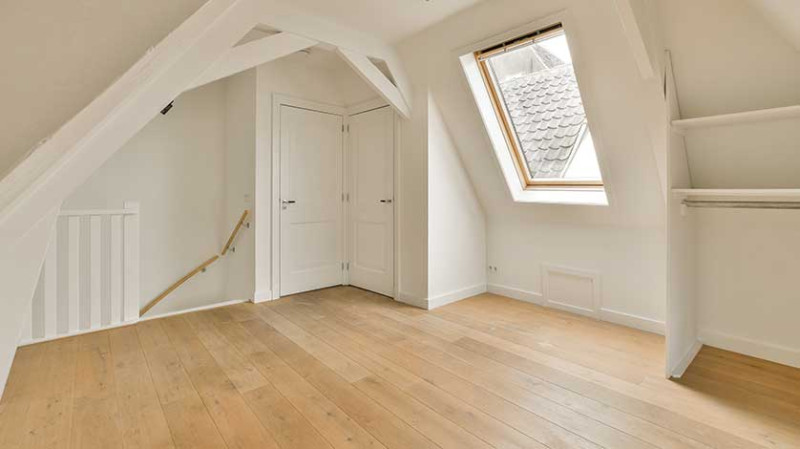
Loft conversions are an excellent way to maximise your living space without the need to move. They can add significant value to your property and provide you with the extra room you need, whether it’s for a home office, a guest bedroom, or a playroom for the kids. However, before you dive into your loft conversion project, there are several important considerations to keep in mind. In this blog post, we will explore the top five considerations to ensure your loft conversion is a success.
1. Planning Permission and Building Regulations
Before you start any construction work, it’s crucial to understand the legal requirements surrounding loft conversions. In many cases, you may not need planning permission if your conversion falls within certain parameters. However, building regulations will still apply, and you must ensure that your conversion meets safety and structural standards.
Understanding Permitted Development
Permitted development rights allow homeowners to make certain changes to their properties without needing to apply for planning permission. For loft conversions, this typically includes:
- Adding a dormer window
- Extending the roof space
- Ensuring the conversion does not exceed specific height limits
However, these rights can vary depending on your local council, so it’s essential to check with your local planning authority before proceeding.
Building Regulations Compliance
Even if you don’t need planning permission, your loft conversion must comply with building regulations. These regulations cover various aspects, including:
- Structural integrity
- Fire safety
- Insulation and energy efficiency
- Ventilation
- Access and egress
Consulting with a qualified architect or builder can help ensure that your project meets all necessary regulations.
2. Budgeting for Your Loft Conversion
Budgeting is a critical aspect of any home improvement project, and loft conversions are no exception. It’s essential to have a clear understanding of the costs involved to avoid any financial surprises down the line.
Estimating Costs
The cost of a loft conversion can vary significantly based on several factors, including:
- The size of the loft
- The type of conversion (e.g., dormer, hip-to-gable, mansard)
- Materials used
- Labor costs in your area
- Additional features (e.g., en-suite bathroom, skylights)
On average, a loft conversion can cost anywhere from £20,000 to £60,000 or more. It’s advisable to get multiple quotes from contractors to ensure you’re getting a fair price.
Contingency Fund
It’s also wise to set aside a contingency fund of around 10-20% of your total budget. This fund can cover unexpected expenses that may arise during the project, such as structural issues or changes in design.
3. Choosing the Right Design and Layout
The design and layout of your loft conversion are crucial to maximising the space and ensuring it meets your needs. Consider the following factors when planning your design:
Functionality
Think about how you intend to use the space. Will it be a bedroom, office, or playroom? The intended use will influence the layout, lighting, and storage solutions you choose.
Natural Light and Ventilation
Natural light is essential in any living space, and loft conversions can sometimes feel dark and cramped. Incorporate windows, skylights, or dormer windows to enhance natural light and improve ventilation.
Storage Solutions
Loft spaces can often be tricky when it comes to storage. Consider built-in storage solutions that maximize the available space without making the room feel cluttered. Under-eave storage, custom shelving, and multi-functional furniture can be great options.
4. Selecting the Right Contractor
Choosing the right contractor is one of the most critical steps in your loft conversion project. A skilled and experienced contractor can make the process smoother and ensure high-quality workmanship.
Research and Recommendations
Start by researching local contractors who specialise in loft conversions. Ask for recommendations from friends, family, or neighbors who have completed similar projects. Online reviews and testimonials can also provide valuable insights into a contractor’s reputation.
Interviewing Contractors
Once you have a shortlist of potential contractors, arrange interviews to discuss your project. Ask about their experience, previous projects, and approach to loft conversions. It’s also essential to discuss timelines and payment schedules during these meetings.
Checking Credentials
Ensure that the contractor you choose is fully qualified and insured. Check for relevant certifications, memberships in professional organizations, and insurance coverage to protect yourself from potential liabilities.
5. Impact on Your Home and Neighbors
Finally, consider the impact your loft conversion may have on your home and your neighbors. While you may be excited about the additional space, it’s essential to be mindful of how the project may affect those around you.
Noise and Disruption
Construction work can be noisy and disruptive, so it’s courteous to inform your neighbors about your plans in advance. Discuss the expected timeline and any potential disruptions they may experience during the project.
Maintaining Privacy
Depending on the design of your loft conversion, you may need to consider privacy issues. Ensure that any new windows or balconies do not overlook your neighbors’ properties, as this could lead to disputes.
Property Value Considerations
While a loft conversion can add value to your home, it’s essential to consider how it fits within the context of your neighborhood. Ensure that your design is in keeping with the style of your home and surrounding properties to maximize its appeal.
Conclusion
Starting a loft conversion project can be an exciting venture, but it’s essential to approach it with careful planning and consideration. By keeping these top five considerations in mind—planning permission, budgeting, design, contractor selection, and the impact on your home and neighbors—you can ensure a successful and rewarding loft conversion that enhances your living space and adds value to your property.
Are you ready to transform your loft into a beautiful and functional space? Contact us today to discuss your loft conversion project and get started on your journey to a more spacious home!


